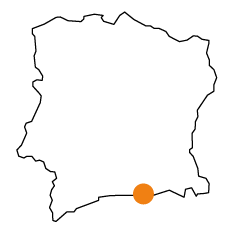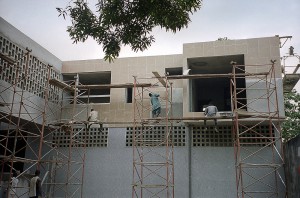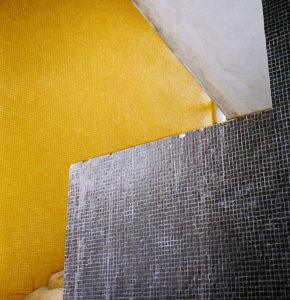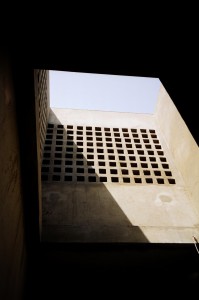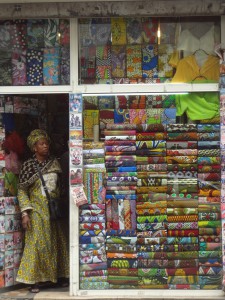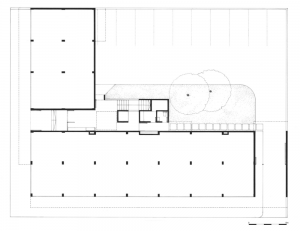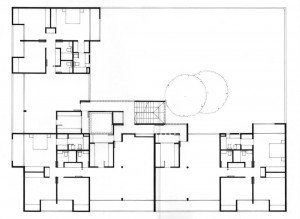
Edificio de viviendas y comercios en Abidjan
En una vía comercial importante de un barrio residencial de Abidjan, se construyó para un comerciante y su familia este edificio lineal que se pliega para consolidar la esquina con comercios y viviendas.
La planta baja es libre y sus fachadas son abiertas hacia la calle en doble altura para adecuarse al uso comercial. En la segunda, tres tipologías de viviendas de doble orientación se alinean para favorecer la ventilación natural, y para proteger con un espesor de fachada y en volado sus propias aberturas y el frente comercial del primer piso.
El inmueble está revestido de mosaicos cerámicos con colores y tramas retomados de textiles que el propietario comercia.
This linear building that folds to consolidate the corner with shops and housing was built for a businessman and his family in a major commercial street of a residential neighborhood of Abidjan.
The ground floor is free and the facades are open to the street at double height to be adjusted to the commercial use. In the second floor, three types of housing of dual orientation are aligned to favor natural ventilation and to protect with a thick facade and cantilever their own openings and the commercial front of the first floor.
The property is covered with ceramic tiles with colors and textures taken from textiles traded by the owner.
Dans une des principales rues commerçantes d’un quartier résidentiel d’Abidjan, a été construit pour un commerçant et sa famille cet immeuble linéaire qui se plie pour consolider l’angle avec des commerces et des appartements.
Le plan du rez de chaussée est libre et les façades sont ouvertes sur la rue en double hauteur pour s’adapter à l’usage commercial. Au second niveau, trois typologies de logements traversants sont alignées pour favoriser la ventilation naturelle, et pour proteger avec la façade épaisse en porte à faux ses propres ouvertures et le front commercial du premier étage. L’immeuble est couvert de mosaïques en céramique avec des dessins et des couleurs inspirés des textiles que vend le propriétaire dans ses magasins.


